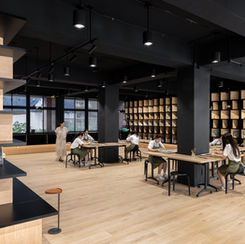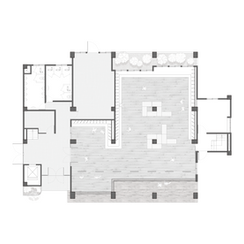Eureka Eurekathon

優里卡 ‧ 優課鬆學苑 Eureka Eurekathon
建華國中原圖書館因應師資擴編曾改為教師辦公空間,隨著少子化趨勢,使用需求轉變,學校決定活化場域,以支持探索式課程與跨域學習。重新定義此空間為「優課鬆學苑」,以提升學習品質與空間彈性為核心,打造一個能促進發現、討論與創造的教學平台。 設計從原建築封閉、動線混亂的問題出發,拆除隔間牆釋放空間尺度,並導入開放式平面配置。入口位置重新規劃,透過立面與標識的設計強化可辨識度,形塑具有儀式感的進場體驗。空間內部依功能需求分為閱讀、展示、彈性使用等區域,並以中介空間串聯室內外,模糊邊界,提升整體流動性與開放性。 書櫃設計導入參數化手法,讓書櫃不僅為收納功能,更成為知識展示的視覺焦點;材質與色彩的選擇則營造出溫暖且富啟發性的學習氛圍。整體空間支持個人學習、群體合作與成果分享,回應多樣化教學需求,並激發學生的創造與表達意願。 本案突破傳統校園圖書館對閱讀的單一想像,將空間轉化為學習與創造交織的場域,讓每一次進入都成為「我發現了」的時刻。
Originally built as a library and later converted into faculty offices due to staff expansion, the space eventually became underutilized as student enrollment declined. In response, the school initiated a renovation to support project-based and interdisciplinary learning, transforming it into the EUREKA EUREKATHON Learning Commons—a flexible and inspiring environment for education. The design addresses existing issues of spatial closure and disjointed circulation by removing interior partitions to open up the layout. The entrance was repositioned and redesigned to improve visibility and create a sense of ceremony. Functional zones such as reading areas, display walls, and flexible activity zones were clearly defined and linked through a transitional semi-outdoor space that enhances both visual and spatial flow between interior and exterior. Parametric design strategies were applied to furniture elements, especially bookshelves, which serve as both storage and visual focal points for knowledge display. Material selection and color palettes were chosen to foster a warm and inviting atmosphere conducive to learning and inspiration. The space accommodates individual study, group collaboration, and project presentations, supporting a diverse range of teaching and learning activities. This project challenges the traditional concept of a school library as a passive reading space. Instead, it creates a dynamic environment that encourages discovery, dialogue, and creative expression. By reimagining spatial boundaries and embedding flexibility, the design transforms the learning experience into an active, evolving process—where every use becomes a moment of “I found it.”
地點| Location
新竹市建華國中
Chien Hua Junior High Schoo, Hsinchu City








指導委員|王俊雄 委員
設計團隊| 偶然設計 Seremdipity Studio
設計師|曾令理、王嘉澍、蔡宗翰
建築師|林政達
學校團隊|蔡之浩校長、邱泓信主任、簡良珍主任、丁淑萍組長
空間攝影|丰宇影像 Yuchen Chao Photography
動態攝影|艾迪雀創意影像 EdiTrio Studio、黑鳥音像BlackBird Imagine Studio
施工團隊
拆除工程|亞興企業社
木作工程|大晶木業
泥作工程|東佶土木包工業、北督建材
水電工程|展源工程行
油漆工程|祐丞工程行
門窗工程|風光AI窗
照明工程|丞逸照明
招牌工程|奇華廣告
特別感謝|張基義院長、艾淑婷副院長、楊玉婷組長、彭裕奎專案經理、黃瑋儒專案經理、國立陽明交通大學、鄭詠心、黃瀚陞






















